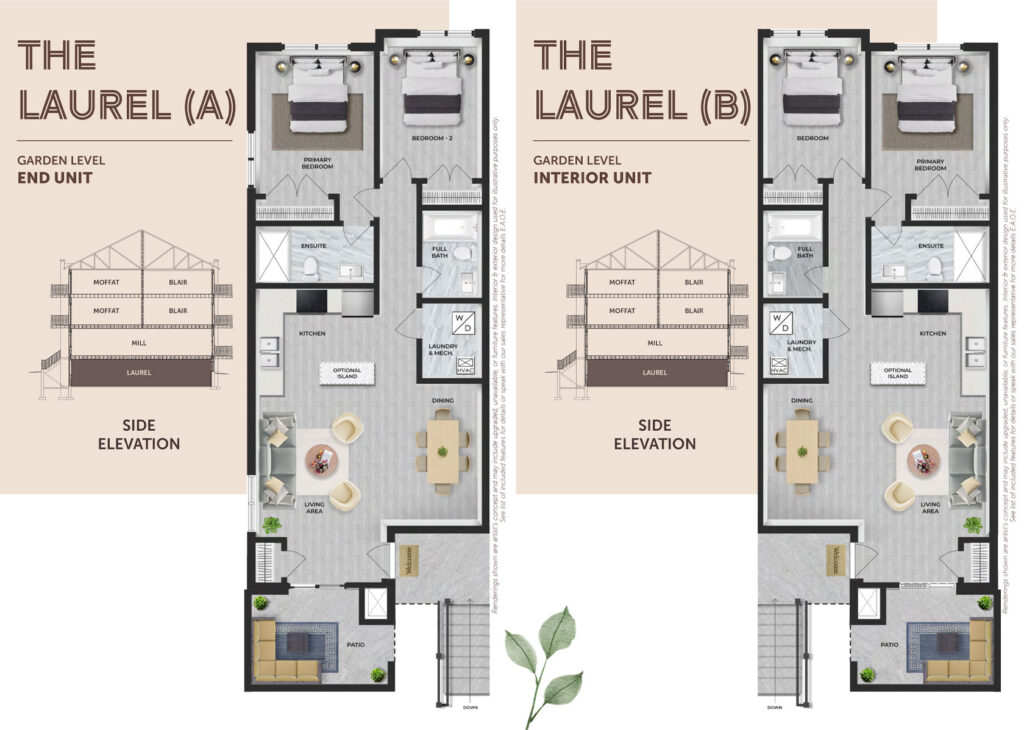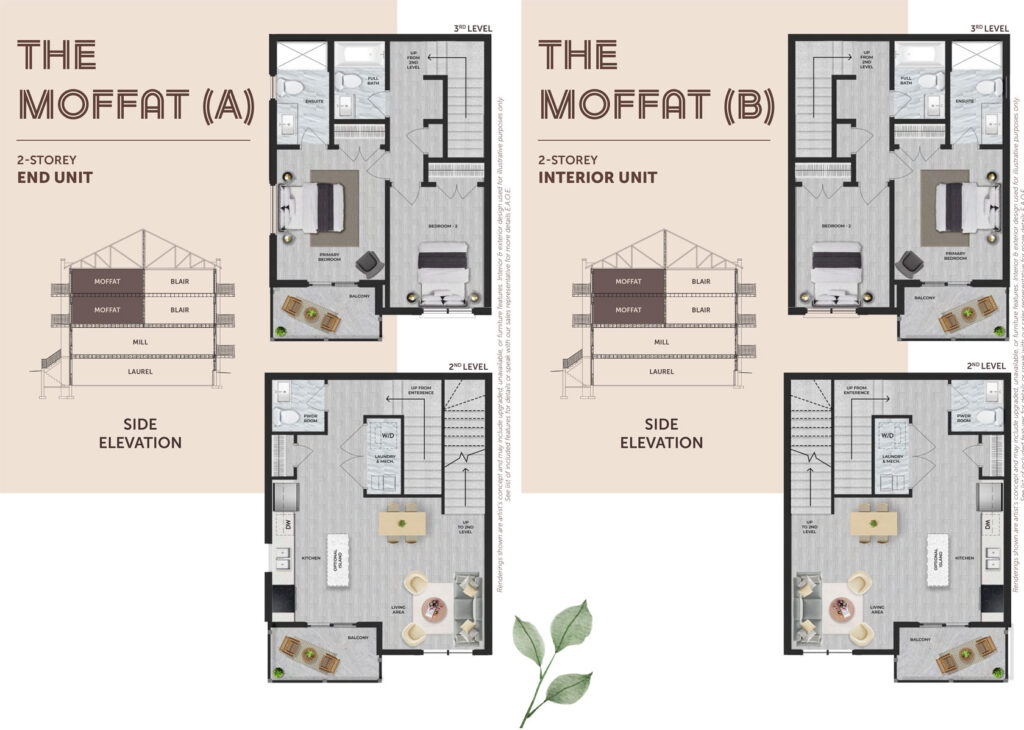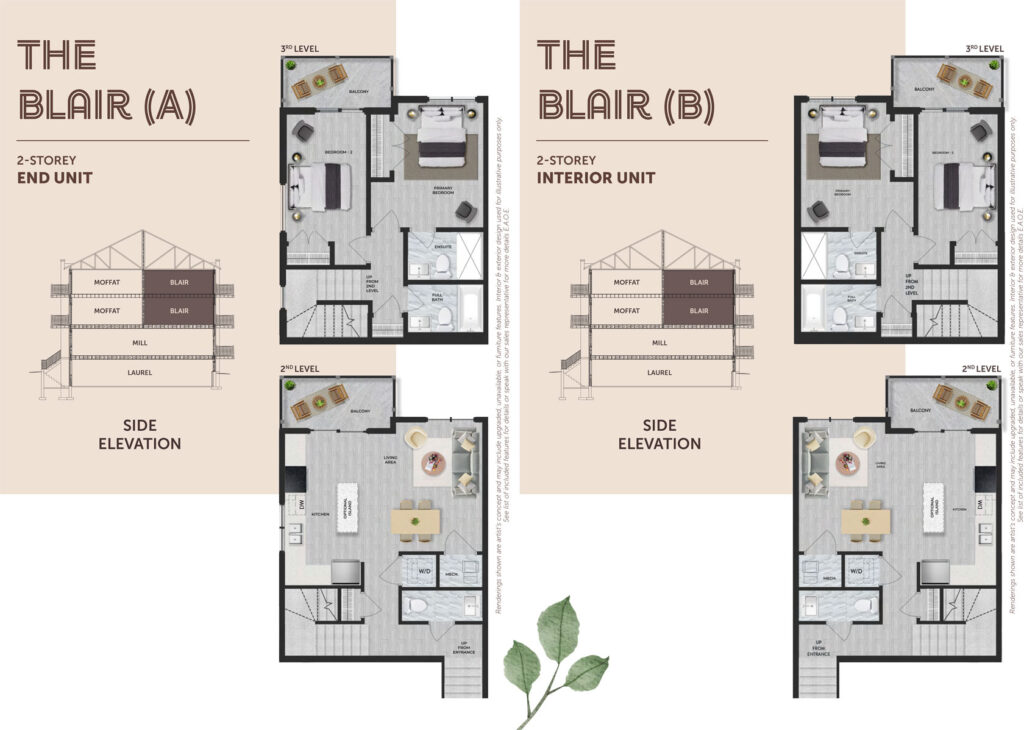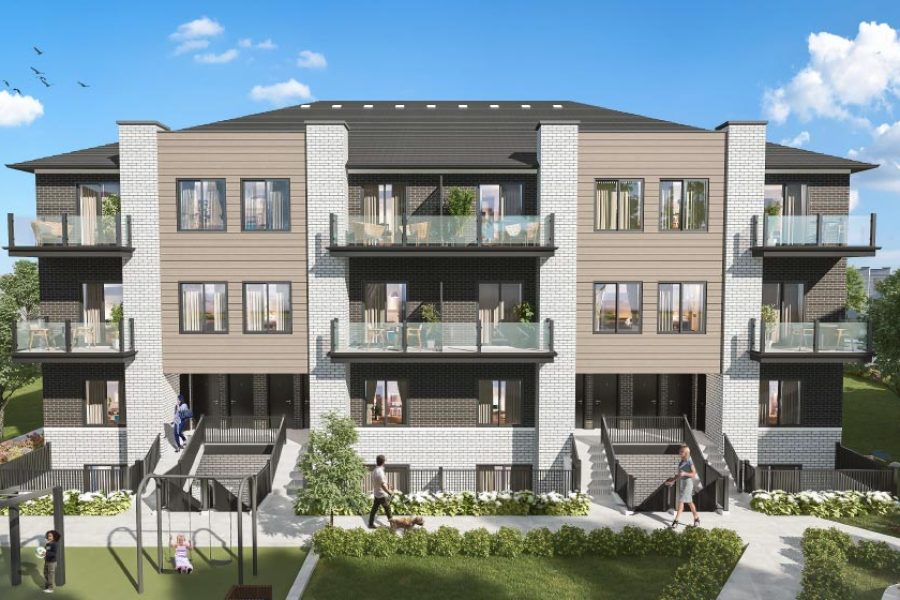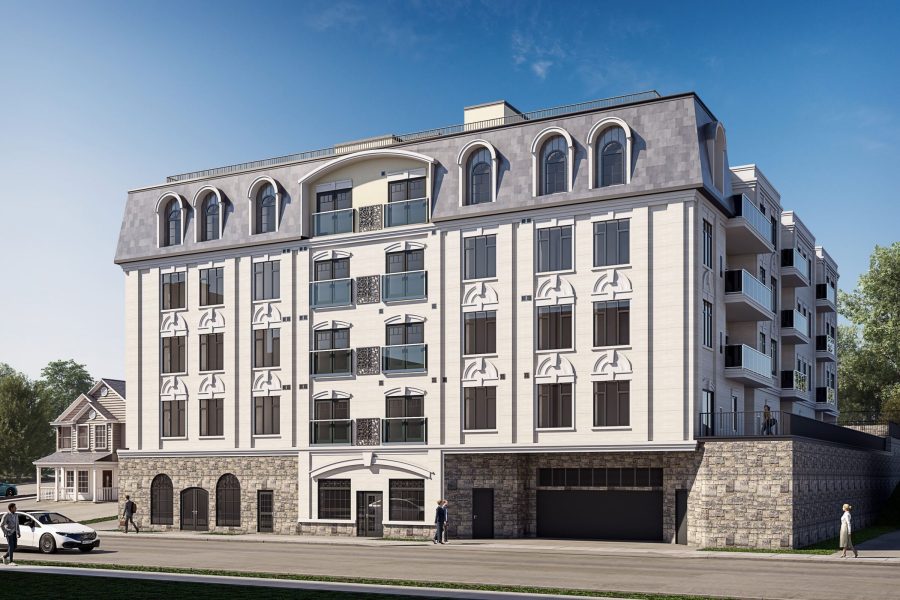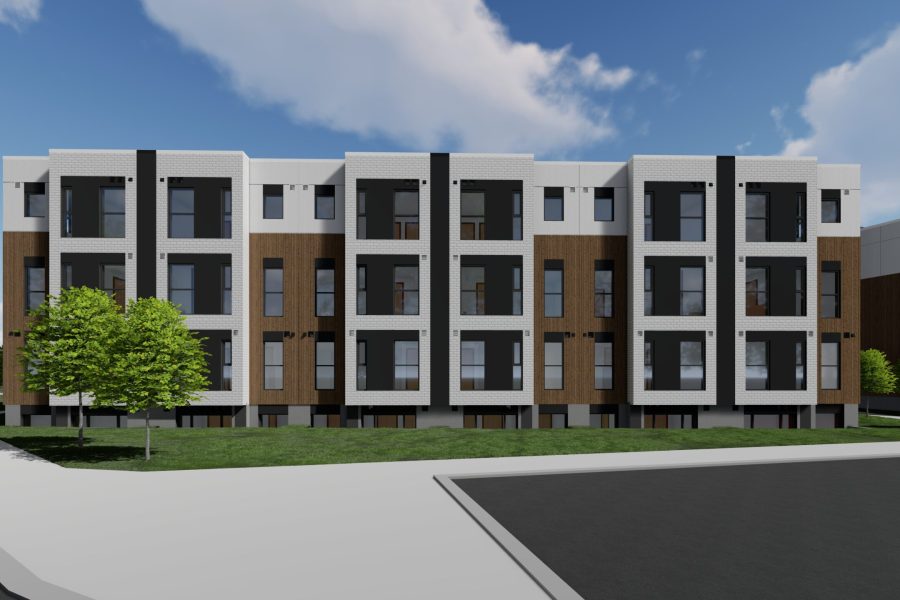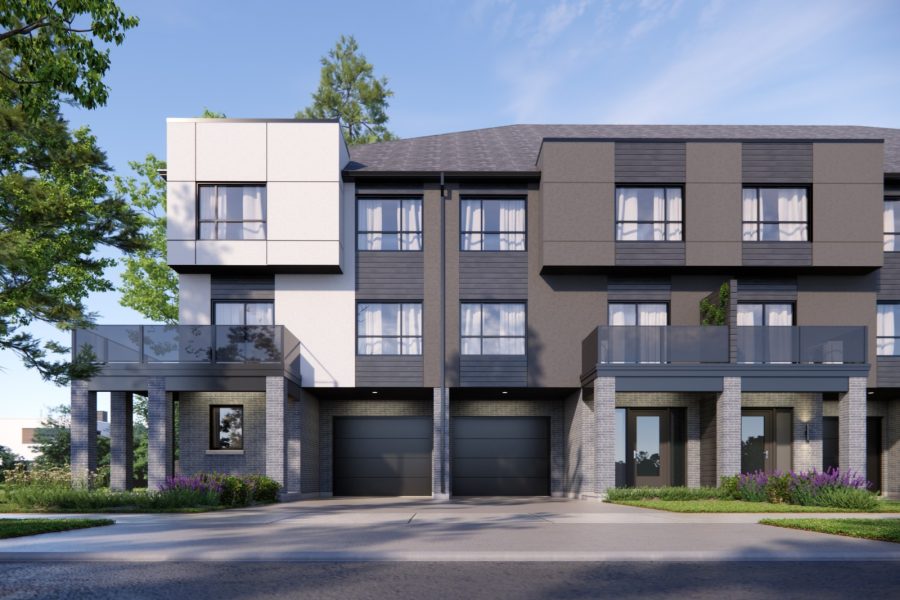South Creek
- London, ON
- 4 Bedroom Unit
- 1,805 sq.ft - 1,835 sq.ft.
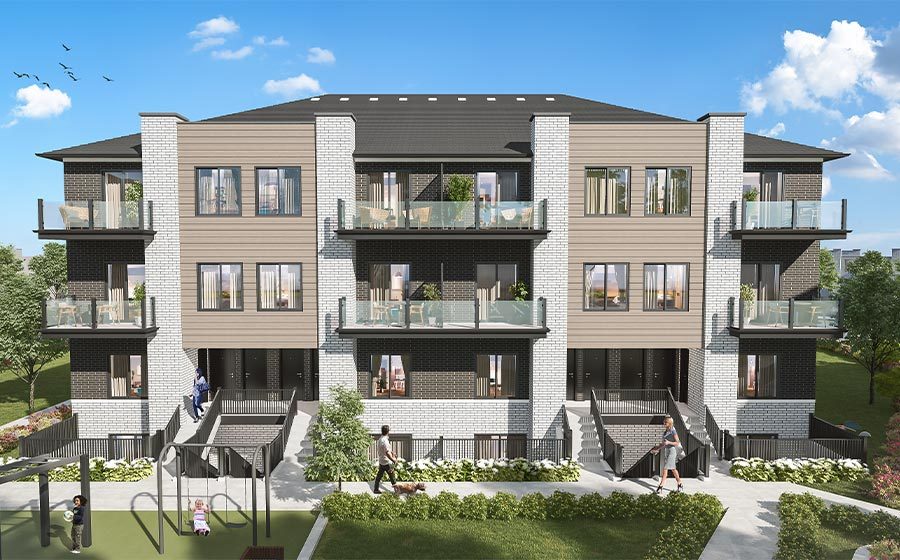
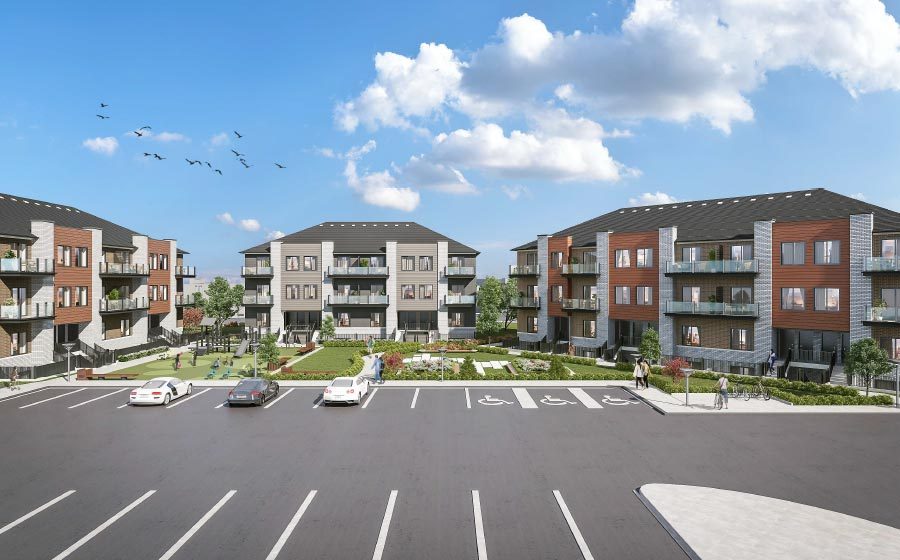
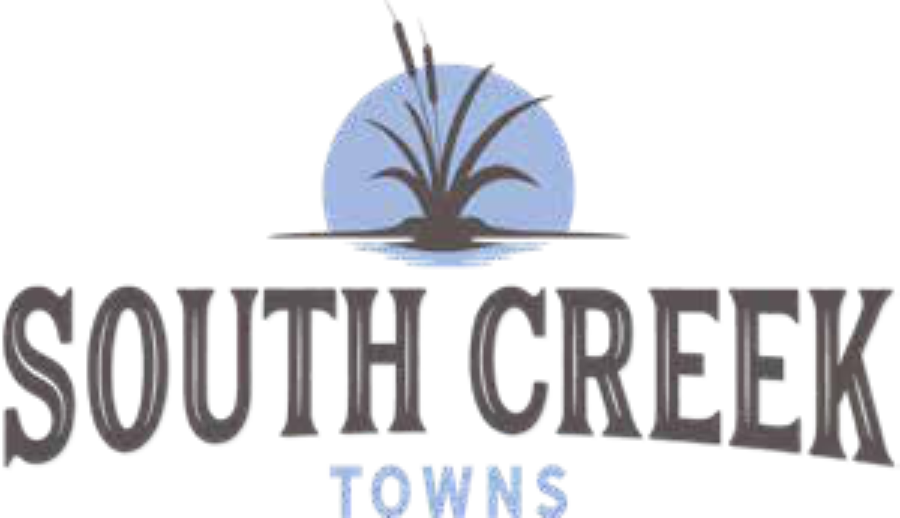
GET IN TOUCH
We are very responsive to queries

STARTING PRICE
$545,000

DEPOSIT
5%

occupancy
Early 2025

CITY
Kitchener

BEDS
4
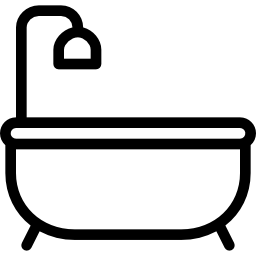
BATH
2 & 2.5
South Creek
Nestled in the southern end of Kitchener, this Doon neighbourhood features an abundance of parks and natural areas – part of why it plays host to so many family-centric communities. Close to a wide array of amenities, schools, and just minutes away from the 401, it’s no surprise that the South Creek site is the centerpiece of this neighbourhood. Thoughtfully-designed, spacious interiors are beautifully appointed – and the result isn’t just a home… it’s an oasis. Natural beauty, creative architectural designs, modern construction methods, and superior finishes – it’s a winning combination that sets this development apart from the rest.

Buyer Incentives

Free Parking

$0
Development charges

Free
Assignment*

Free Kitchen
Appliances
All Floor plans
The Laurel presents a compact and efficient 998 sq. ft. ground-level living space, featuring 2 cozy bedrooms and 2 full baths. This design maximizes convenience and comfort, offering an inviting atmosphere that’s perfect for small families or couples seeking a harmonious blend of style and functionality.
- Ground Level
- 998 sq.ft
- Bed : Two
- Bath : Two
The Mill offers an 884 sq. ft. first-level layout, perfectly blending modern living with efficiency across 2 bedrooms and 2 baths. Its well-thought-out design ensures a comfortable living space that’s ideal for those valuing both simplicity and elegance in their everyday life.
- First Level
- 884 sq.ft
- Bed : Two
- Bath : Two
The Moffat unfolds over the 2nd and 3rd levels with 1,099 sq. ft. of living space, incorporating 2 bedrooms and 2.5 baths. This unique split-level design offers privacy, ample natural light, and a versatile layout, making it perfect for modern living with a touch of sophistication.
- Second & Third Level
- 1099 sq.ft
- Bed : Two
- Bath : Two Full & One Half
The Blair features a spacious 1,116 sq. ft. layout across the 2nd and 3rd levels, with 2 bedrooms and 2.5 baths. It combines comfort and contemporary living, providing ample space for relaxation and entertainment, making it an ideal choice for those seeking a blend of style and functionality.
- Second & Third Level
- 1116 sq.ft
- Bed : Two
- Bath : Two Full & One Half
Standard upgrades

European Tilt & Turn Windows
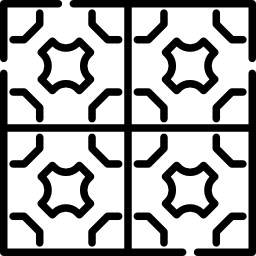
Concrete Driveway

Custom Two-Tonned Kitchen Cabinets

Large Kitchen Island
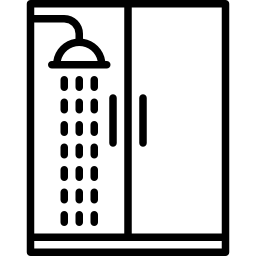
Tiled Shower & Sliding Glass Door
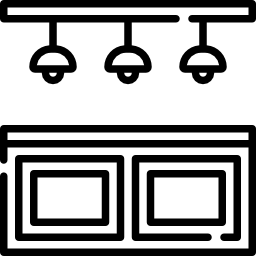
Quartz countertop in Kitchen

Insulated Garage door

Fine Grained Poplar Stairs
Deposit Structure
$5,000 on signing
Balance to 5% in 30 days
Connect With Us
Condo Fees
Landscaping and snow removal, doors, windows,
shingles, garbage collection, common area maintenance,
building insurance. $0.20 per square feet
Standard features
EXTERIOR FEATURES
- Architecturally designed and controlled exteriors and streetscapes
- 2×6 wall panels, R27 insulation
- Quality clay brick installed on elevations as per applicable plan, pre-selected by Builder
- Premium siding installed on elevations as per applicable plan with colour matched decorative trim pre-selected by Builder Pre-fin- ished, maintenance-free aluminum sots, fascia, eavestroughs and
- down spouts, as per plan
KITCHEN AND BATH
- Quality kitchen and bathroom cabinets from Builder’s selections
- Stone countertops in kitchen with under mount double basin stainless steel sink
- Opening in cabinetry for future dishwasher, rough-in provided. Connection costs not included
- Stainless 2 speed exhaust fan over stove vented to the exterior
- Heavy duty receptacle for electric stove
INTERIOR FEATURES
- Impressive 8 ft. ceilings on all levels above grade except in areas where architectural details, mechanical or duct work require ceiling height to be lowered
- Drywalled half-walls are capped in wood and painted white, as per applicable plan
- Brushed Nickel interior door hardware. 2-Panel interior doors with color matching bi-fold closet doors, as per applicable plan, complete with 2 3⁄4” trim and casings, and 3 1⁄2” baseboard painted semi-gloss white.
ELECTRICAL/MECHANICAL FEATURES
- 100 AMP service with circuit breaker panel and copper wire throughout
- Electrical layout will include one light fixture in the centre of each room and receptacles and switches as required by the Ontario Building Code. Four potlights included in living room.
- Interior door chime as selected by the Builder
- Interior smoke and CO2 detectors supplied by Builder as required by the Ontario Building Code
Site Plan


Kitchener
Living in Kitchener, Canada, offers a unique blend of urban convenience and natural beauty, making it an attractive place for individuals and families alike. As part of the Waterloo Region, Kitchener boasts a thriving technology sector, providing ample employment opportunities in cutting-edge industries. The city’s rich cultural diversity is celebrated through numerous festivals and events, including the famous Kitchener-Waterloo Oktoberfest, which fosters a strong sense of community and belonging. Residents enjoy high-quality education systems, excellent healthcare facilities, and a variety of recreational activities with numerous parks, trails, and conservation areas.
Location

Need better lanmarks. Distcane to 401

Distance to hywy 8

Ditance to major cities Kitchener

Brantford

Missisauga

Fairview park mall
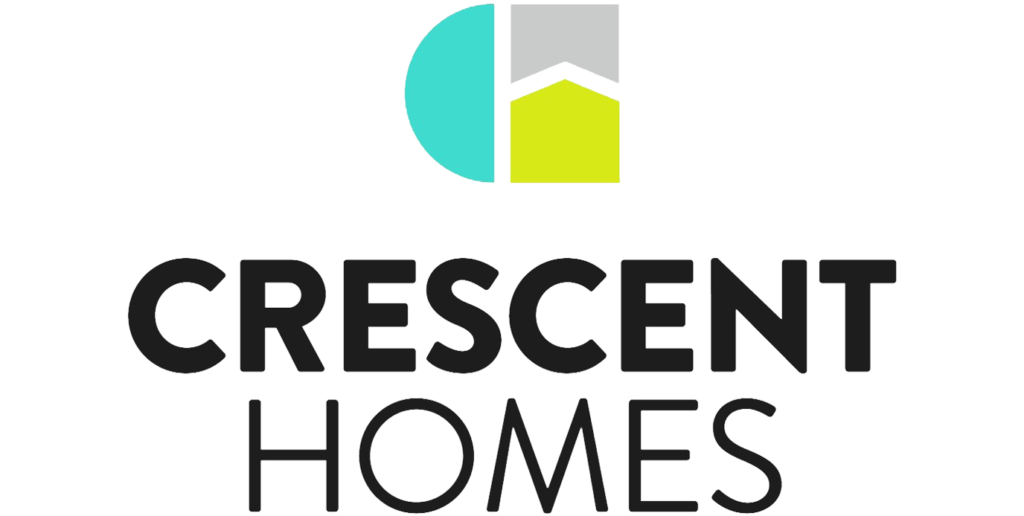
Crescent Homes journey started more than a decade ago. Superior design, quality craftsmanship, treating every home being built as our own family homes are the hallmarks of Crescent Homes. Crescent Homes communities are more than a home, it’s a lifestyle.

Frequently Asked Questions
277 Chapel Hill Dr, Kitchener, Ontario N2R 1N3
10 South creek Drive
Assignments are free of charge, and are allowed as per the terms of Agreement of Purchase and Sale.
Nil, Development charges will be covered by the Builder
Suites $0.20/SF.
Includes : Landscaping and snow removal, doors, windows, shingles, garbage collection, common area maintenance, building insurance.
All photographs, images and renderings are artist’s concept. E. & O. E.

